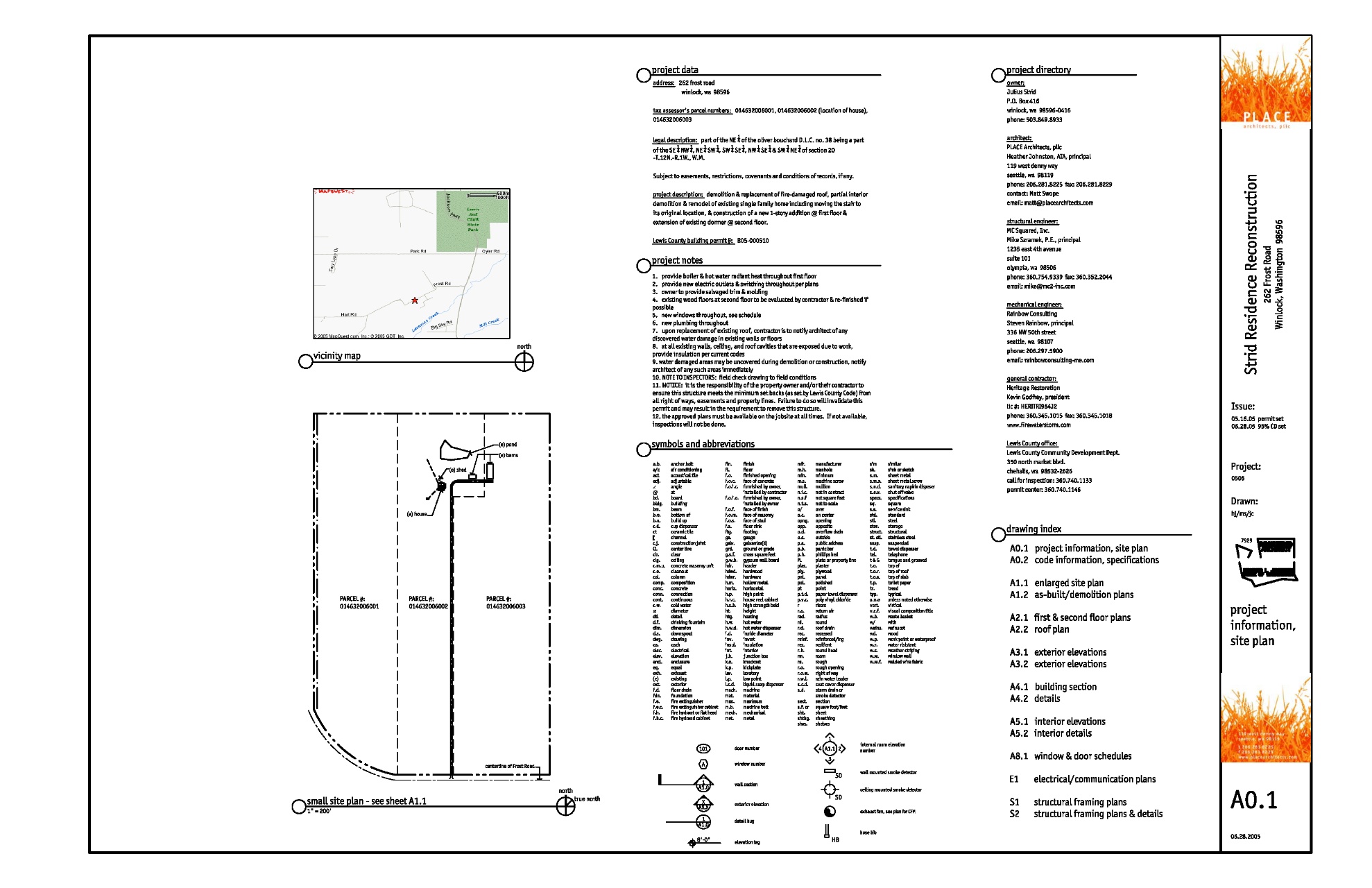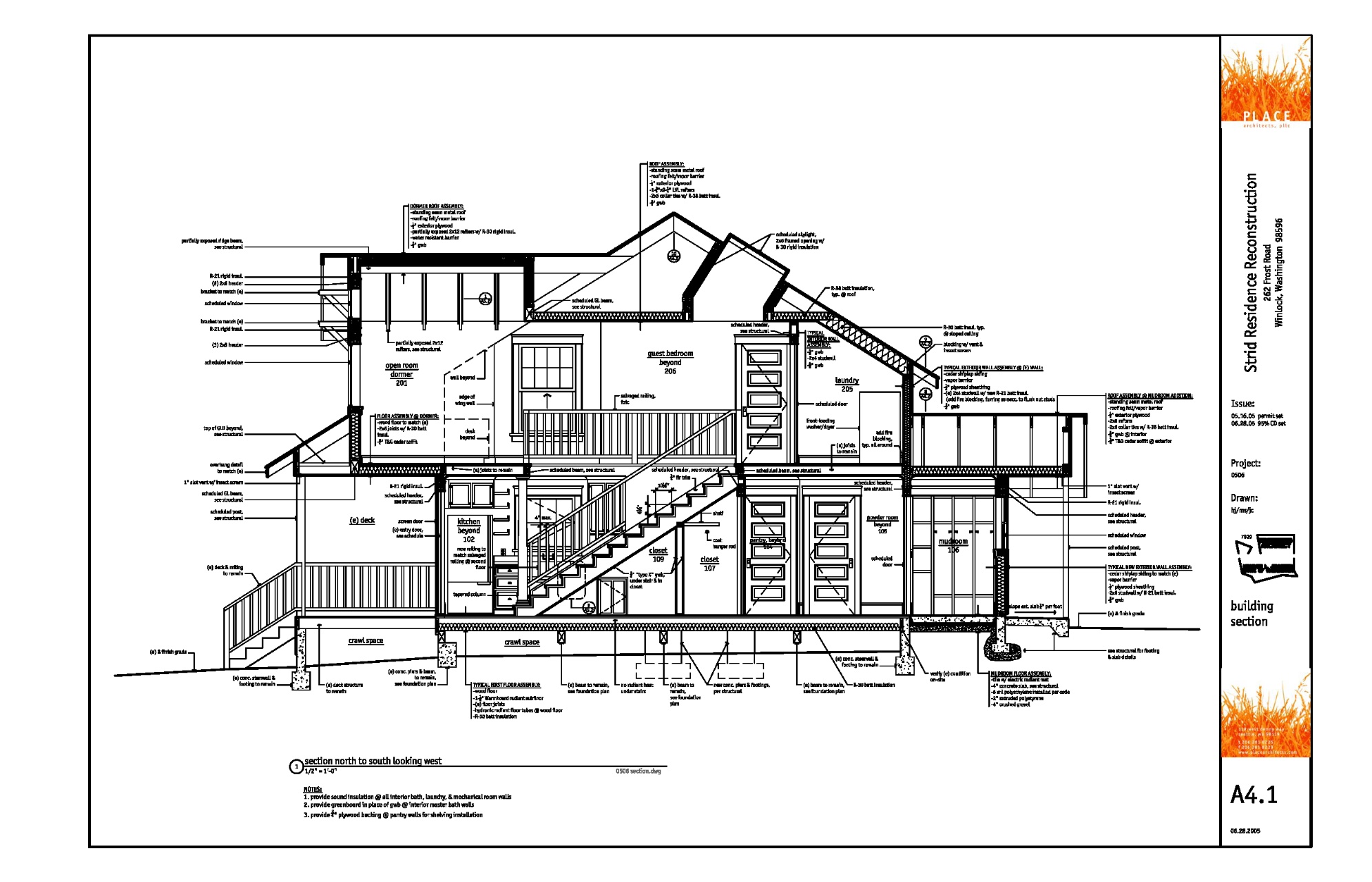Architects lead the design process from initial concepts through completion of your project.
In a rich, collaborative process, we forge our clients’ visions in structure and space. We bring together designers, engineers, and allied experts to achieve your goals. We work through local regulations and building code to ensure that your project is safe and code compliant, and we manage projects through the permit process. During construction, the contractor takes the lead day to day; and we shift to a supporting role as your owner’s advocate, keeping track of the big picture and the details.
Architectural services break into five phases of work: predesign, schematic design, permit drawings, construction documents, and construction phase services.
Predesign
In Predesign we clarify the project’s requirements and parameters. We write a program outlining spaces and relationships. We review applicable code and zoning regulations, and we document existing conditions. The goal of Predesign is to articulate your goals, scope, timelines, and preliminary budget; and to identify any limiting factors such as development constraints or site issues.
Schematic Design


Schematic Design is all about the vision. We will discuss design concepts and how we want your building to look and feel. We’ll think about what your project is really about - what makes it unique - and how those ideas can drive the architecture. We will sketch plan, section, and elevation options, revising until we settle on a design that meets your intentions with grace, proportion, and technical precision. Schematic Design ends with an agreed-upon set of design drawings illustrating, for all to see, the architectural expression of your goals.
We recommend beginning the contractor selection process toward the end of schematic design. At this stage, the design is documented clearly, so that conversations about budget and build timelines can be fruitful; and it is still early enough to make design changes in response to contractor feedback.
Design Development
Schematic design is a busy collaborative phase. In design development we tend to have our heads down drawing, coordinating with the engineers, checking every detail. We transform the schematic design drawings into documents for permit and construction.
When the architectural drawings are ready, we’ll compile them with the work of the consulting engineers, and the package will be submitted for permit review. Permit reviews generally focus on zoning compliance, code compliance, structure, and life safety. We prioritize those items early, saving finish details to work on while building officials complete their plan review.
Architects generally are the ones to submit the document package to the authorities having jurisdiction over the project. Owners or contractors can apply for permits, but it’s most successful when we manage the permit process directly.
Construction Documents

Also known as working drawings, construction documents are the drawings, specifications, and other instruments of service that we produce to see the project successfully through construction. During this phase, we will finalize the details that make the project come to life, from taps to tile layouts to window trim. Finish detail design and final color and material selections will be refined as the documents are developed.

If a contractor is not already involved in the project, we can assist you in the selection of a contractor during this phase, whether through interviews or tender and bidding. At PLACE, for all projects other than government ones, we recommend negotiating with a contractor selected on merit, early in the process.

Construction
During construction, the owner - architect relationship that sustained design becomes a triangle, expanding to include the contractor. We remain involved to ensure that the project is built according to the permitted drawings. We are there to advocate for you, to sustain the vision and critical concepts through to completion. We will coordinate the work of consulting engineers who are involved in the project, handle revisions and responses to unforeseen conditions, and provide clarification on design and details.
Many projects benefit from weekly or semi-weekly standing construction meetings on site or video conference. These can be efficient forums for questions and answers; they are also a set-aside time to consider changes arising from discoveries made during construction itself.
We will check material submittals and shop drawings, provide supplemental information in response to questions or changes, facilitate communication where that’s needed, visit for formal inspections at critical points in the process; and help to keep the process moving smoothly.
Completion
If all goes well, the final walkthrough should be a bit of a celebration. After all, any project - no matter how small - is a major undertaking involving hours of hard work by many, many people. Completion is an achievement to recognize!